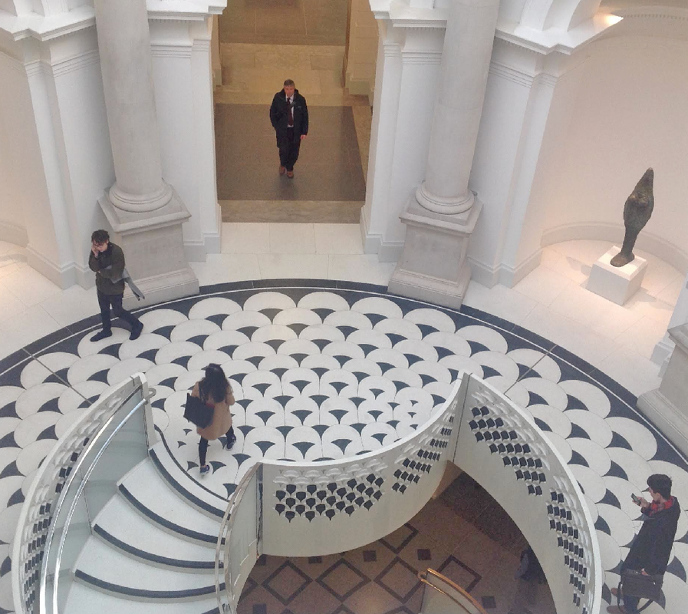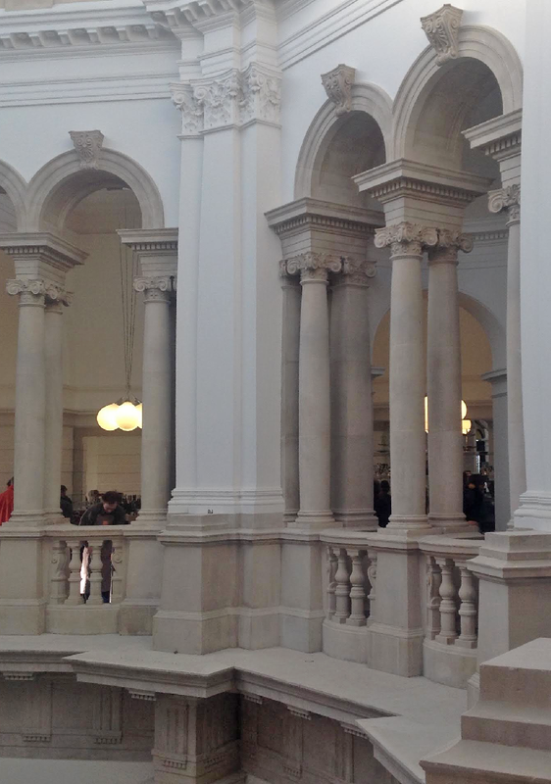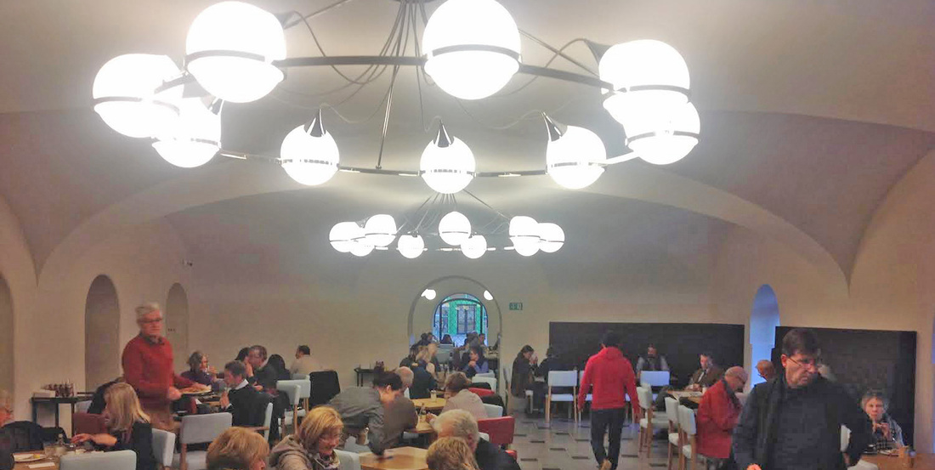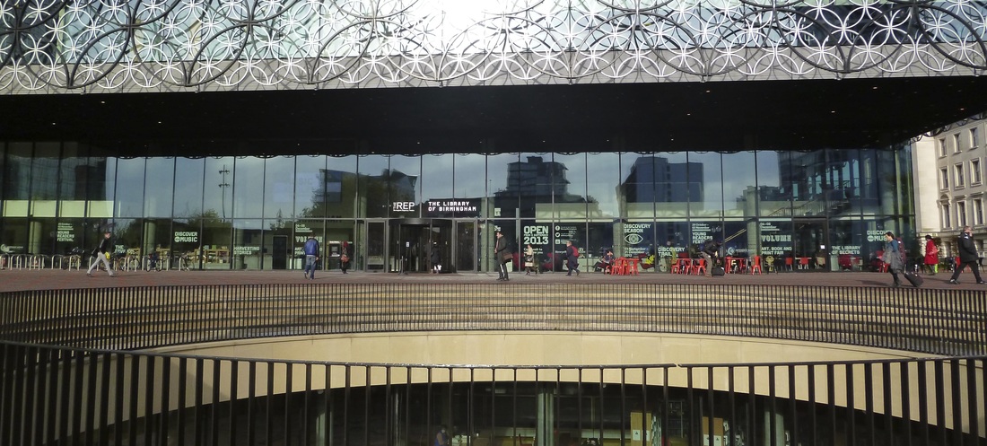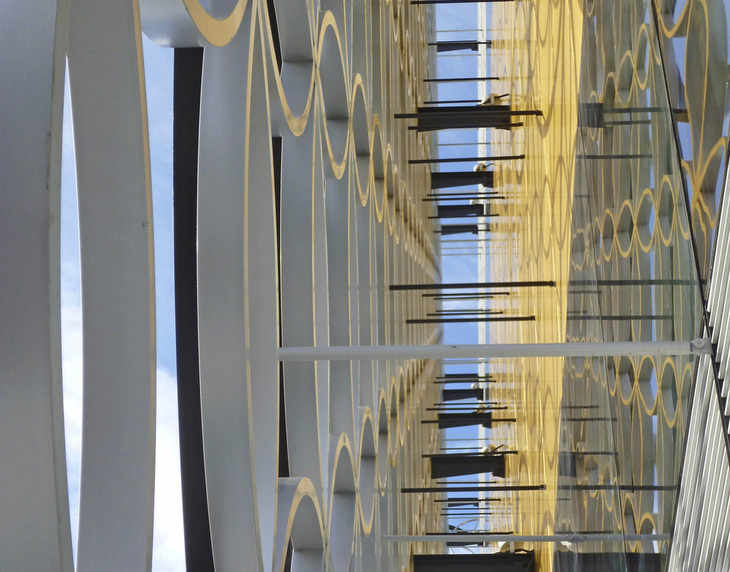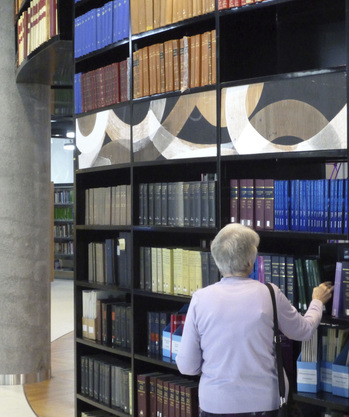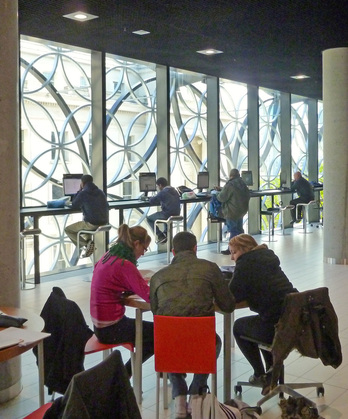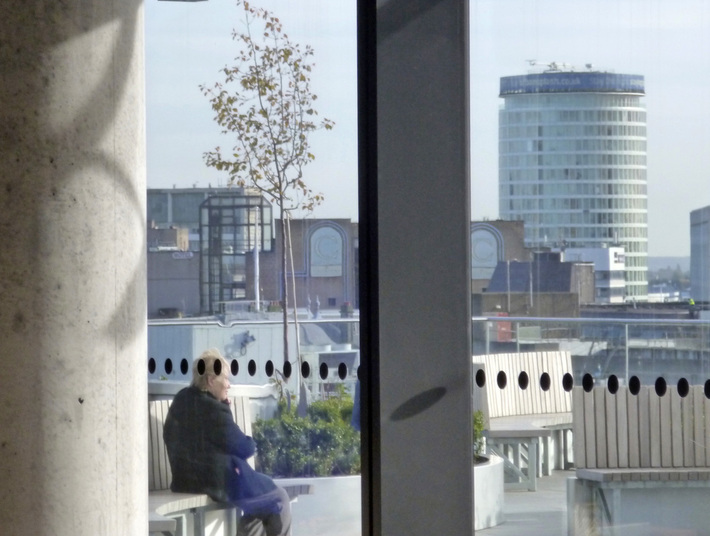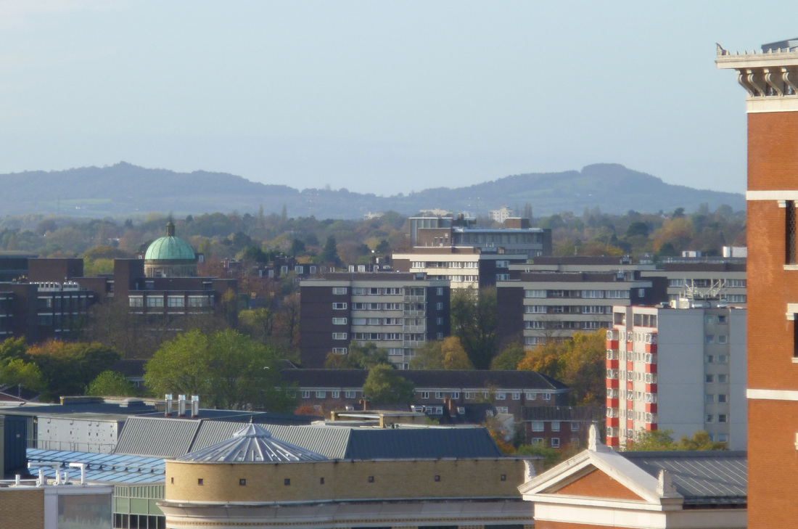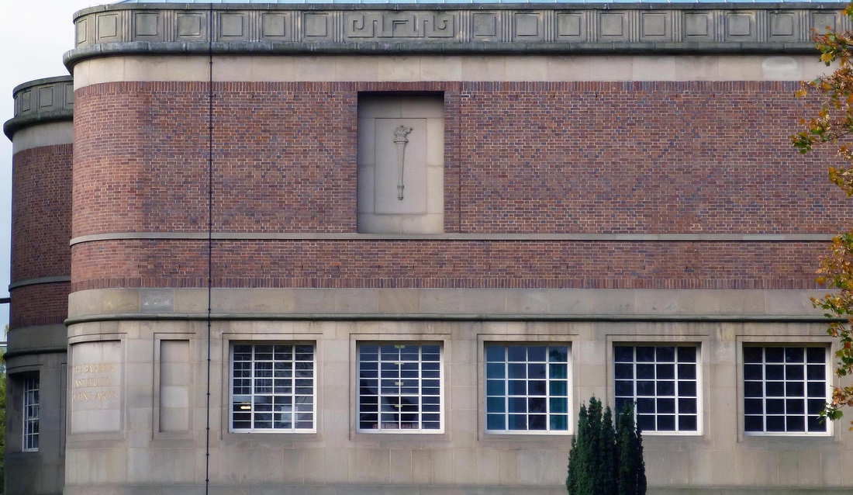A shopping centre, part of the development and dominated by a large John Lewis store, is named Grand Central: New York Grand Central Station is clearly the model, but is a far more impressive space- and dominated by an Oyster Bar rather than yet another branch of Pret a Manger ! The exterior, largely reusing the existing concrete frame of the replaced building is animated by twists and turns of faceted stainless steel cladding. An island site in the heart of the city, it is surrounded by streets both major and minor, and the facade's dazzling reflections are successful in bringing something strange and futuristic to the nineteen and twentieth century context that surrounds it.
|
The reconstructed Birmingham New Street station opened yesterday 20 September, almost exactly two years after the opening of the new Library of Birmingham. Unlike that major and acclaimed project by Mecanoo, however, the architect has been nowhere to be seen in the fairly extensive media coverage- Alejandro Zaera-Polo of Foreign Office Architects with his then partner Farshid Moussavi got the commission in 2007 but walked off the job when, among other changes, cost cutting led to the replacement of the concrete of the atrium interior with stretched fabric. However much of the original design remains, it's highly regrettable and short sighted that a bold and highly original design should have been so compromised: imagine if Network Rail's in-house architects had been given the commission in the first place ?
A shopping centre, part of the development and dominated by a large John Lewis store, is named Grand Central: New York Grand Central Station is clearly the model, but is a far more impressive space- and dominated by an Oyster Bar rather than yet another branch of Pret a Manger ! The exterior, largely reusing the existing concrete frame of the replaced building is animated by twists and turns of faceted stainless steel cladding. An island site in the heart of the city, it is surrounded by streets both major and minor, and the facade's dazzling reflections are successful in bringing something strange and futuristic to the nineteen and twentieth century context that surrounds it.
23 Comments
The ICON Magazine Awards ceremony took place last month in the Oval Space in Bethnal Green and unexpectedly I accepted the award for Building of the Year on behalf of Brasil Arquitetura Studio, for the Praca das Artes in Sao Paulo- a great pleasure and surprise given that the other nominated buildings included Piano's The Shard, Sanaa's Louvre at Lens, and Herzog and De Meuron's Parrish Art Museum.
The building- of which most of the guests there hadn't heard- maybe was a winner because its intended transformative social role is, for once, genuine- making a historic but practically derelict site live again. And its opening up of an urban block with revived old buildings as well as some spectacular and strangely beautiful new ones is worth far greater acclaim. I took the award to them in December and was also able to explore the Praca more fully with its architects. A particular version of the renewal of a venerable old building can be seen in the recently opened transformation of the Tate Britain's entrance and lower floors by Caruso St John. While the original building dates from 1897, its central portico entrance, dome and successive grand Classical spaces have received little architectural attention in recent years. Instead there have been additions, most notably Stirling's Clore Galleries (1986) recently dismissed by a critic as 'Po-Mo', but surely due for a revival of interest. One aspect of this new project is that it is, intentionally, difficult to get to see what parts represent new work and what pre-dated it. The architects' techniques include subtraction- so the domed space at the focus of the main axis is opened up, and an apparently pre-existing space on the first floor becomes a colonnaded area housing the Tate members' facilities. A series of well proportioned spaces, defined by a limited palette of greys, is either created or opened up in the basement. Beautifully detailed vaults, furnished with light fittings reminiscent of Adolf Loos, remind me of some Viennese work, including cafe design, at the turn of the previous century. And there's the very new staircase- making a completely new and clearer link between the two main floors. To put it mildly, its rhetorical swagger appears to be a different kind of architecture than the modest interventions elsewhere in the building. Maybe it needs time to bed in, but its material, if not its decorative motif, seems at odds with the rest of the design.
Caruso St John have moved up in some kind of pecking order in gallery design- starting with a provincial gallery (Walsall) which rightly made their reputation over ten years ago- and moving through Nottingham Contemporary and the Museum of Chldhood to this project, in a building with the highest profile of public institutions in the heart of the arts establishment. They have done so with confidence, and a high degree of success. The city’s new library opened to intense media attention just two months ago. Seen on news reports as far away as Brazil, the idea of a large and ambitious new civic project- especially one devoted to the book- caught the imagination. It was, against expectations, a Conservative party project: a former Labour administration had commissioned a Rogers building on a different site and foolishly, the current Labour council leader found a pressing engagement in Lithuania which meant he was absent for the opening celebration. Locals and visitors queued to get in, and its attraction has continued ever since. Two months on, the number of people actually using the library is greater than that of those just coming to view. And it works well as a place to find and read books. It’s a building that has an intense core, dominated by a three-storey cylinder of books, off and above which are areas for more books, and for reading and contemplation. Two areas of garden terrace where books can be taken give a new visual relation to the city and landscape beyond- architect Francine Houben has talked of Birmingham’s ‘soft hills’ which no one had noticed before. The building itself, open and welcoming, forms a kind of landscape or territory that enables the place to be used as an extension of the city’s public space. It provides an inward concentration- the focus on the life of the mind through books- but also frames the city beyond as place of engagement and participation.
In the early days of the Russian revolution, there was much talk of ‘social condensers’: buildings that would enrich a citizen’s life in their city were proposed and sometimes built. More generally, architects often speak of a project being ‘generous’ in adding a social dimension to a building’s brief. In this new Library, the storing, access and reading of books is placed in a remarkable context, providing a building with an important role as a social condenser for the whole city. The second of a series of texts on significant Birmingham buildings can now be found on the Birmingham page of this website- the Barber Institute of Fine Arts at Birmingham University designed by Robert Atkinson and built between 1935 and 1939.
The current Birmingham Public Library by John Madin closed last month after a long campaign to save it: it was described as a masterful exercise in Brutalism, of subtle spatiality. The city awaits the opening of its replacement, the new Mecanoo-designed building, to be opened with great fanfare on 3 September.
However regrettable this loss might be, just forty years ago its predecessor library closed- a vast, vaulted and quintessentially Victorian space which embodied the values of literature and culture, of aspiration and high art. It opened in 1881 and its architects were J.H.Chamberlain and William Martin. Joe Holyoak has described how their Ruskinian architecture raised the city's spirit and 'spoke of culture and fine art, of craftsmanship.' The library's cathedral-like space was lined with vertiginous walls of books, framed by beautifully made work in wrought iron, wood, plaster and carved stone. Occasionally visiting as a schoolboy, I remember the light coming from the clerestory windows, its atmosphere of quiet and calm, of learning. I suspect that its demolition in 1974 was a greater loss than the 2014 demolition of Madin's building will be. The Praca das Artes project in downtown Sao Paulo is now completely open, and the subject of a book just published by Azouge Editorial. The most ambitious intervention in the old centre for several decades, it is the work of Brasil Arquitetura Studio, led by Francisco Fanucci and Marcelo Ferraz, effectively the successor office of Lina Bo Bardi, along with Marcos Cartum of the Municipal Department of Culture.
A large urban block 'in poor health' according to Raul Juste Lores, its public open spaces are encompassed by a three dimensional composition incorporating schools of music and dance, rehearsal rooms, archives and concert auditoria. Most are housed in blocks of shuttered concrete, coloured by oxide pigments in shades of brown and red. Others are housed in revived buildings of the mid century, the project's narrative placed firmly in a reading of the historical significance of a location significant a hundred years ago, and intended as a gift to revive a needy part of the urban fabric with the pleasures of dance, music and art. The West Bromwich building, intended as a digital media interactive experience, actually opened in 2009 after a series of financial and administrative disasters. It has even sometimes appeared to flourish in a rather different guise, with some good art shows as well as events ranging from comedy nights to popular tea dances for the older generation. And it is the only cultural establishment serving a wide area on the north western edge of Birmingham.
But all may go as the current proposal is to convert it to a Sixth Form College- though how an open volume dominated by a ramp snaking through it can be turned into a school is a puzzle. Invite Will Alsop (its architect) back maybe ? New Street, the main Birmingham rail station, is the busiest outside London and, until now, probably the ugliest. Its rebuilding completed in 1970 may have erased the grimy Victorian station, but unlike the contemporary Public Library, also being replaced, has had no defenders. A building quite without rhetoric, though not in the sense the Smithsons would have intended, it was surmounted by a second-rate shopping centre, an early example of British Rail Estate's selling air rights.
Architects FOA, (now succeeded by AZPA) known most of all for their Yokohama Port Terminal, have undertaken a radical rebuilding of the station to be completed by 2015, part of which has recently opened. It already gives the sense of a building that will lift the spirits as well as creating new routes into the station and through the city centre, vital since the station lies at its heart. |
Archives
September 2020
Categories
All
|




